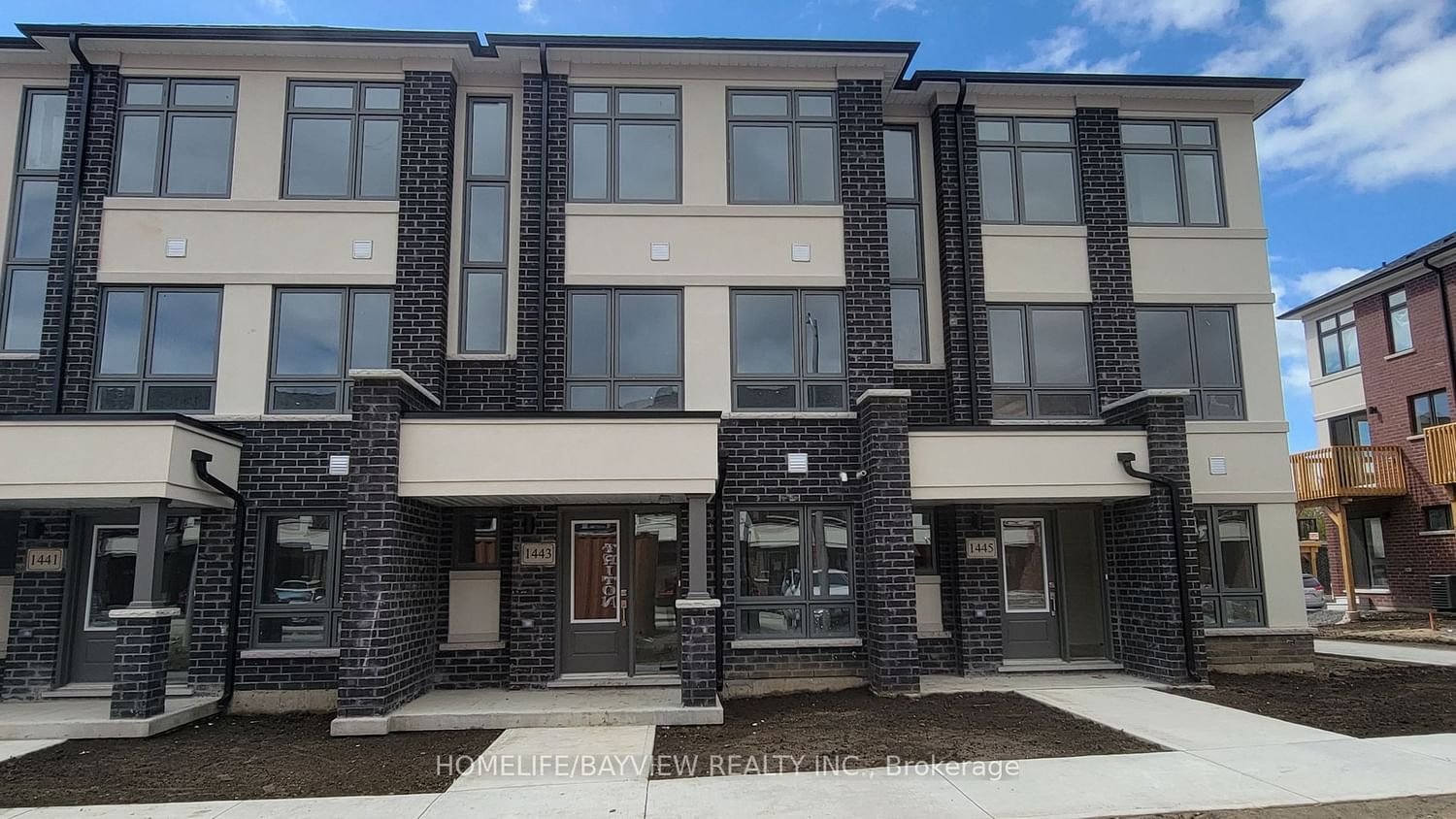$3,000 / Month
$*,*** / Month
3+1-Bed
3-Bath
1500-2000 Sq. ft
Listed on 5/20/23
Listed by HOMELIFE/BAYVIEW REALTY INC.
Brand New Townhouse Never Lived In With 4 Car Parking Spots In The Heart Of Oshawa. Spacious & Bright With Big Finished Ground Level Basement/ Rec Room Can Be Considered As a 4th Bedroom. Upgraded Kitchen With Island. Tons Of Storage, New S/S Appliances, Quartz Counter Top. Walkout To a Good Size Deck. Three Washrooms, Built In Car Garage, Laminate Flooring On Ground Floor, Main Floor And Stairs With Oak Staircase. Located In A New Development & Close By To All Amenities, Parks, Restaurants, Elementary Schools, Ontario Tech University, Durham College, Highway 401.
S/S Fridge, Stove And Dishwasher. Washer, Dryer,
E6023108
Att/Row/Twnhouse, 3-Storey
1500-2000
6+1
3+1
3
2
Attached
4
New
Central Air
Y
N
N
Brick Front, Stucco/Plaster
N
Forced Air
N
